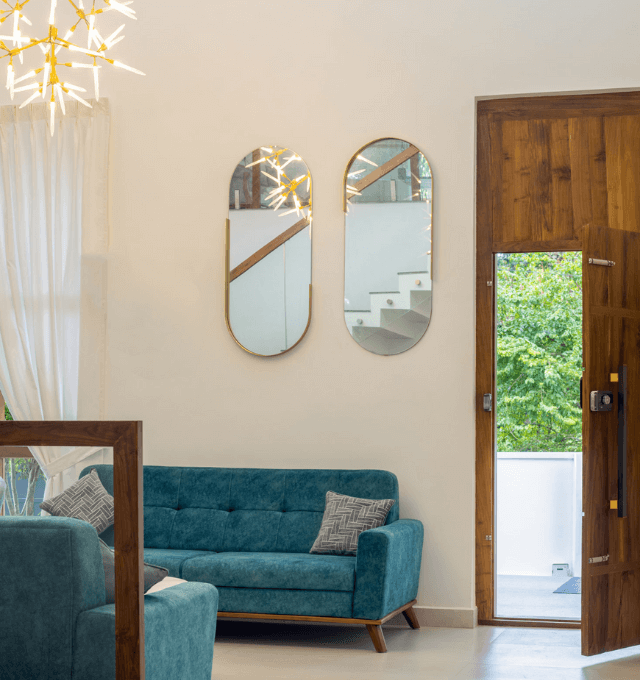The 4,000 sq. ft. Tomson Residence features a contemporary design with unconventional volumes, large windows, curved lines, and asymmetry.
The 4,000 sq. ft. Tomson Residence features a contemporary design with unconventional volumes, large windows, curved lines, and asymmetry.
Modern luxury interior design defines this sprawling 4,000 sq. ft. residential project. Designed with a contemporary style, it reflects the client’s preference for unconventional volumes, large and abundant windows, curved lines, and asymmetry.

A complementary color scheme of blue and white enhances the spaciousness of each room, creating a serene and elegant ambiance. Blue, often linked to open spaces, brings tranquility, while neutral shades maintain balance. This design approach aligns with modern luxury interior design, ensuring a sophisticated and timeless aesthetic.
Windows and other detailing were finished with teak wood, introducing natural elements into a modern layout. This integration added a raw flair that blended seamlessly into the space. A signature feature of the residence is its modern luxury interior design, characterized by expansive full-length windows with wider sills. These large, opulent glazings not only enhance airflow and ventilation but also contribute to the rich aesthetic of the home.
With abundant natural light pouring into the rooms, the design prioritizes energy efficiency—something Mr. Tomson deeply values. His home stands as a testament to his commitment to sustainability.
To create a more spacious and luxurious interior, the existing plan was modified while maintaining a uniform dual-color scheme. Varying gradients of white were used to ensure consistency, not just in the color palette but in the overall personality of the house. Each section has its own distinct charm, yet they collectively convey a cohesive modern aesthetic.
The modern luxury interior design of the living area focuses on fostering interaction by intentionally omitting traditional entertainment like a television. Instead, the TV is placed in the dining space, transforming the living room into a formal and communicative area.
Mirrors adorn the walls, complementing the full-length windows and glazing to enhance the luxe ambiance. Unconventional yet sophisticated, the design incorporates a range of textures, particularly on the walls. Satin matte tiles were chosen for their refined look, smooth setting, and clean, transparent characteristics—reinforcing the home’s modern and luxurious appeal.
Check out our interior design projects to see our latest creations.
“Got to work with these very talented young architects. They were most responsible and professional in their works with utmost dedication. We were fully satisfied with their good quality designs and I strongly recommend them and wish them success in their future endeavors.”

“We will highly recommend archisoul team for house designing and interior works. We approached their team for our villa designing. They were patient enough to understand our needs and all the details. They have provided us with different plans and they were ready to change according to our requests and conditions. Finally they were able to provide a good plan which had all our requirements and we were so satisfied with that.”
