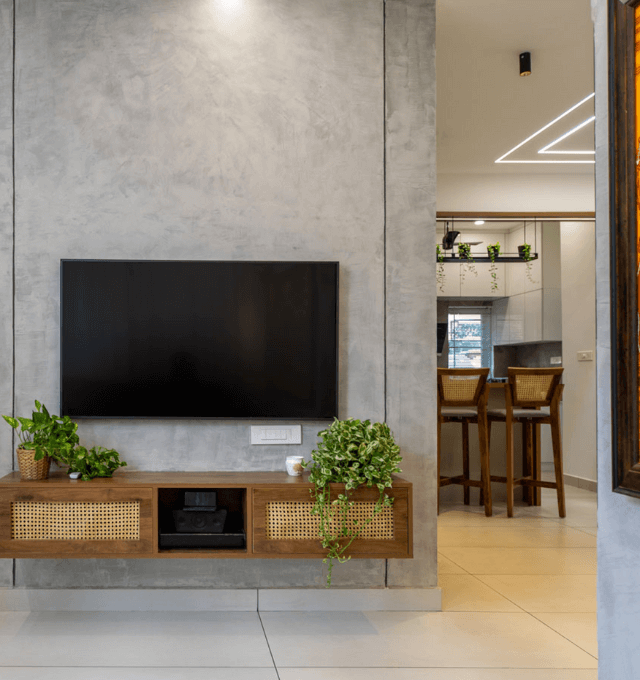Sree Vishak Villa was the product of a reimagination of a modernistic home with traditional elements, evoking nostalgia yet futuristic.
Sree Vishak Villa was the product of a reimagination of a modernistic home with traditional elements, evoking nostalgia yet futuristic.
Sree Vishak Villa is a perfect example of Traditional Villa Design, blending modern aesthetics with classic Keralite architecture. This project reimagines a contemporary home while preserving cultural nostalgia. The client’s primary requirements were to incorporate traditional Kerala design elements and reuse cherished, handed-down furniture, ensuring a seamless fusion of heritage and innovation.

To achieve this Traditional Villa Design, we exclusively used soft colours, enhancing both aesthetics and spaciousness. A palette of whites, grey-white combos, sage green, and subdued orange created a harmonious ambiance. The integration of natural finishes and carefully curated traditional furniture added to the villa’s elegance, reinforcing its timeless architectural charm.
The Traditional Villa Design incorporates classic elements such as teak wood furniture, brass-finished interior decorations, and traditional brass lamps, enriching the living space with timeless elegance. An exposed RCC finish in the TV unit area, combined with natural materials like cane in the cabinet design, enhances the authentic aesthetic. A standout feature of this villa is the mural painting, crafted using natural dyes by a local artist, adding cultural depth to the interiors.
Translucent drapes and muted white curtains were chosen to maintain ample lighting while balancing natural and artificial illumination. Profile lighting highlights architectural volumes and recesses, creating a rhythmic interplay of light and shadow. Strategically placed downlights define spaces and accentuate key design features.
Staying true to Traditional Villa Design, natural elements such as water, greenery, wood, and stone are seamlessly integrated into the interiors. These design choices not only enhance aesthetics but also promote well-being by reducing stress levels, improving air quality, and fostering a calming ambiance.
Explore more of our Architectural Projects to see how we blend tradition with innovation in our designs.
The interior of the kitchen was created in white and grey. PVC laminate kitchen cabinet finishes and grey satin matte wall tile were used. The design of the breakfast counter was a little out of the ordinary, and we mostly employed profile lighting rather than hanging lights. The bespoke hanging planter box was added to include the indoor plants in the kitchen.
There are 3 bedrooms and a workspace on the first level. The master bedroom includes a modern-traditional blend of decor, including poster cords, horizontal and vertical reepers on one wall, and customized line art wall paper that makes advantage of negative space and minimalist motifs.
The guest bedroom presented some challenges because it needed to accommodate inherited furnitures. Small modifications were made even though we tried to keep them exactly as they are. Old furniture, including the bed, had its headboard upholstery replaced, and hues like tranquil blue were used. The side table was reused with little to no alterations, while the wardrobes were constructed with exposed RCC. The workspace remains adjacent to a room, and so it is a study cum single bed space. Due to the limited space, I used simple and understated hues like beach shades.
“Got to work with these very talented young architects. They were most responsible and professional in their works with utmost dedication. We were fully satisfied with their good quality designs and I strongly recommend them and wish them success in their future endeavors.”

“We will highly recommend archisoul team for house designing and interior works. We approached their team for our villa designing. They were patient enough to understand our needs and all the details. They have provided us with different plans and they were ready to change according to our requests and conditions. Finally they were able to provide a good plan which had all our requirements and we were so satisfied with that.”
